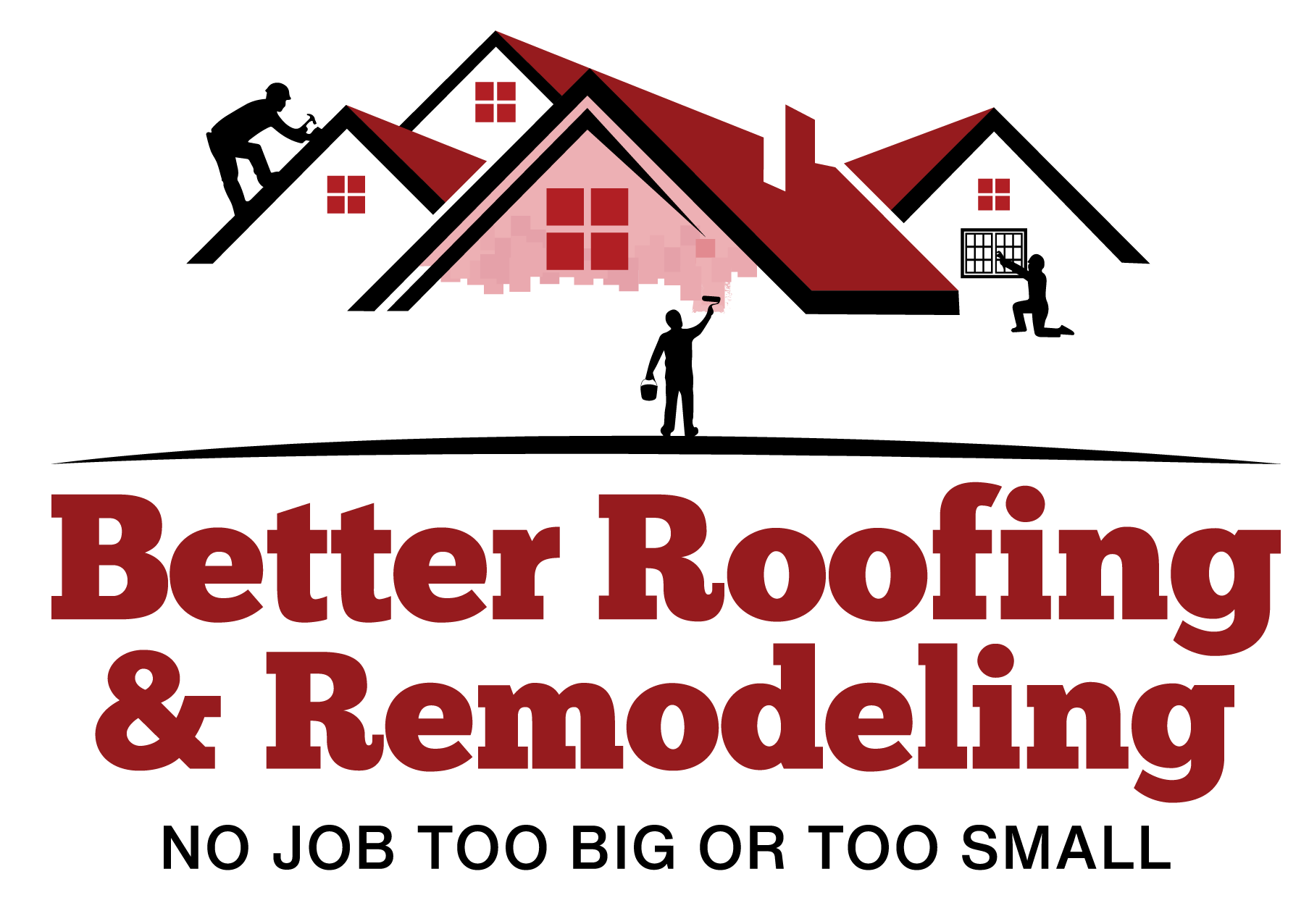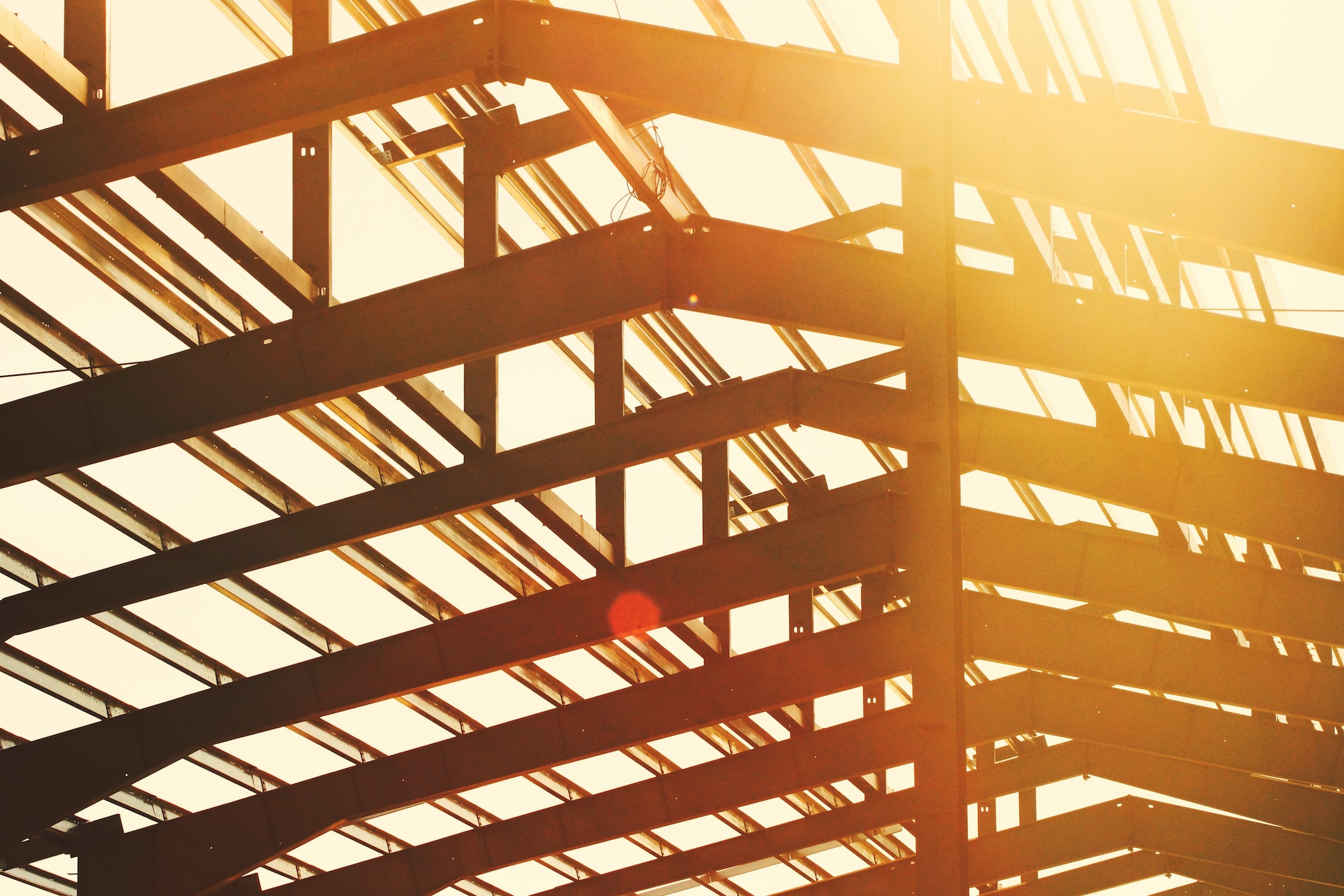When you plan to measure a roof, the first thing which hits your mind is to estimate the cost of hiring a professional for roofing services in texas. But measuring your roof is more challenging than it sounds. Now, the solution for measuring a roof for metal roofing is to develop a rough diagram that will break up the roof into smaller sections, giving exact measurements for each plane.
Whether you measure it by yourself or hire a contractor to figure out materials for your roof, it all starts with a sketch. We have a great measuring and estimating guide for our customers. All you need is to make a sketch of your roof plan and get the following measurements covered:
- Start with the panel lengths and measure the panel length from the eave to ridge for each different eave-to-ridge distance
- Then get the width measurement. The width measurement parallel to the ridge or eave helps determine the number of 3′ panels.
- Cover the slope and note the roof pitch in each section, indicating the down-slope direction with an arrow on your drawing.
Read More: What To Expect From A Roofing Contractor Before Hiring
Contractors Suggesting Different Metal Roofing Types:
Metal roofing covers many colors, materials, and styles to choose from to know which one would be best for your next roof replacement.
-
Standing seam:
Standing seam roofing is a famous type and is in demand due to its sleek appearance. If you want your roof to look elegant, this is a perfect choice. It is a superior roofing option that matches the homeowner’s preferences.
-
Shake inspired:
The roofing shake, also known as wooden shingles, is used in homes since it offers a more classic look compared to the modern aesthetic of a standing seam metal roof.
-
Tile-styled roof:
It is known for its resistance and is an economical roofing option!
Metal roofing also includes tile roofing composed of materials such as clay or concrete, which is durable and easier to maintain.
-
Slate inspired:
Achieve a luxurious look with the natural slate roofing!
This one is costly with a high price point compared to other roofing materials because the slate is heavy and puts a lot of stress on the roof.
-
Corrugated:
It is made from hot-dipped galvanized steel creating a pattern on the panels. The roll-formed panels are then attached to your roof using screws, giving a beautiful, durable roof.
-
Aluminum:
The highly durable metal roof allows fast installation while offering excellent longevity benefits. The feature helps it suit homes in various climates, and its versatility matches well with different home designs.
Metal roofing components to withstand the toughest conditions include the following:
- Metal panels
- Fasteners and clips
- Underlayment
- Sealant
- Trim
- Closures
- Ridge, eave, and drip edge
Metal Roofing Colors Making A Difference
One of the most challenging decisions is picking the right color for the home or building a metal roof. Most property owners might know what color they want before the project starts. Every building is unique and possesses different tastes in colors. You can go around and play with the following colors.
- Ash gray
- Evergreen
- Hartford green
- Bone white
- Black metal roof and matte black
- Brite red
- Charcoal
- Colonial red
- Brandywine
- Roman blue and regal blue
Some Recommendations For The Metal Roof Remodeling Services
- Use sealant for lapped metal roofing
- Ensure to overlap your seam
- Avoid end laps
- Follow manufacturer installation instructions
FAQS
What is the estimated metal roofing price per square foot?
It depends on your chosen material, but the panels can cost you between $4 and $7 per square foot. The sizing is slightly approximate, so you must consider this while calculating.
According to your expertise, what is the minimum roof pitch for a metal roof?
It is noted through ratios. The minimum pitch for a lapped, non-sealed metal roof is 3:12, equal to over 14 degrees.
How important is the slope of your roof?
The best roofing material for a low-pitched roof depends on the slope of your roof. The minimum slope for a standing seam metal roof is ¼:12 with edges of 2’’ or higher above the lowest point of the metal panel.






